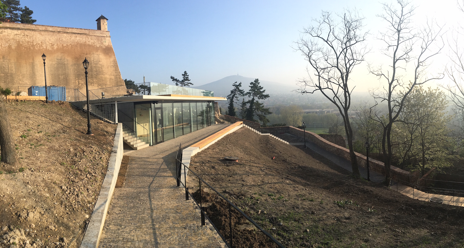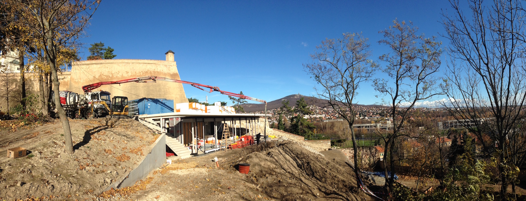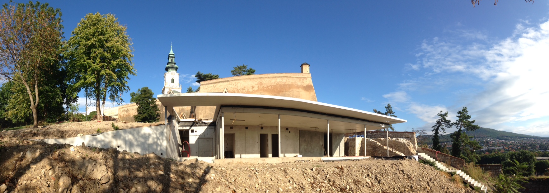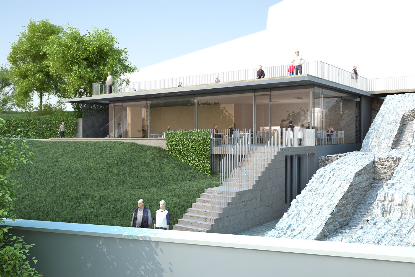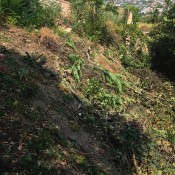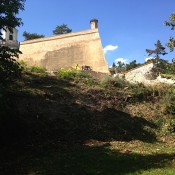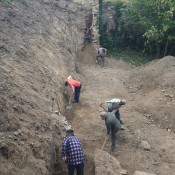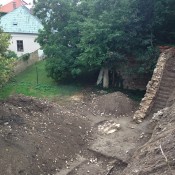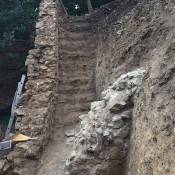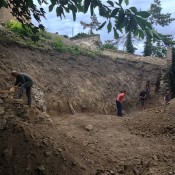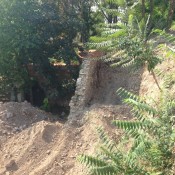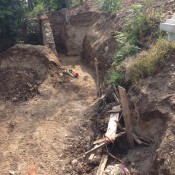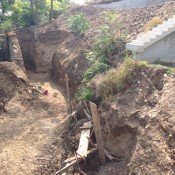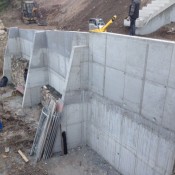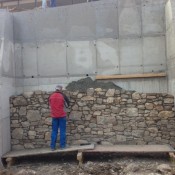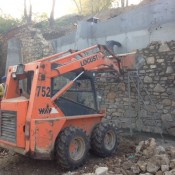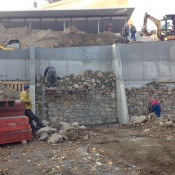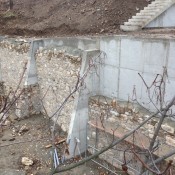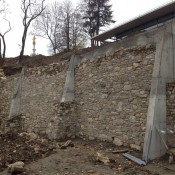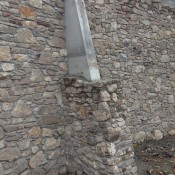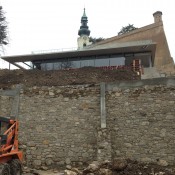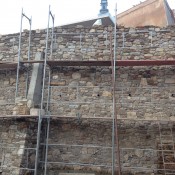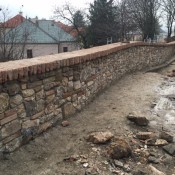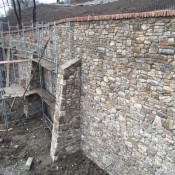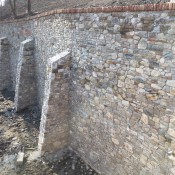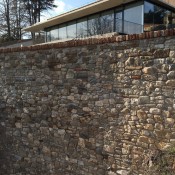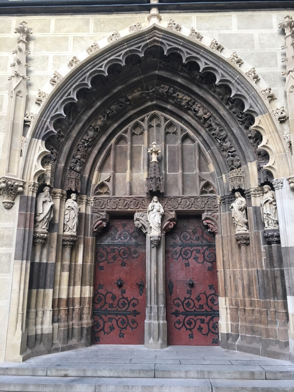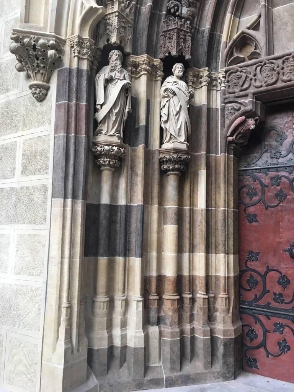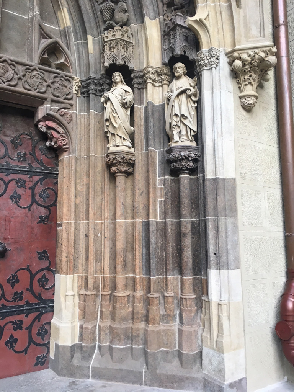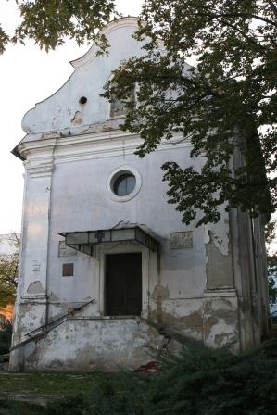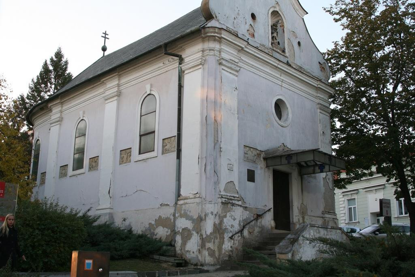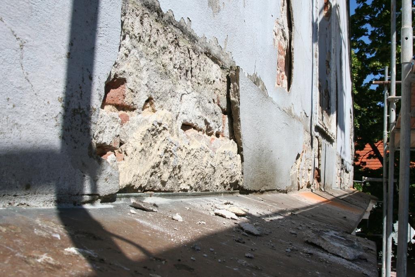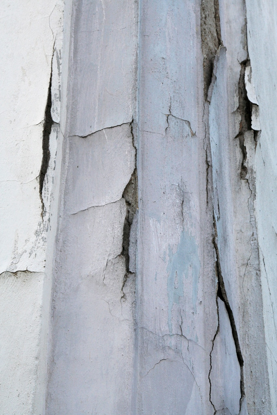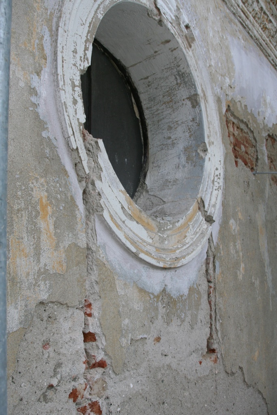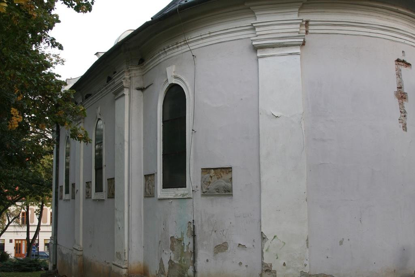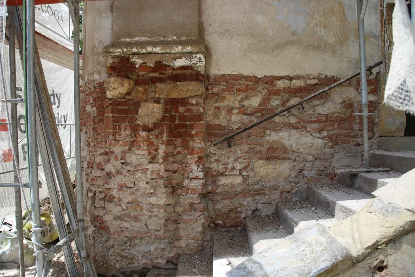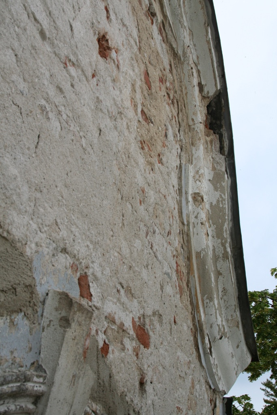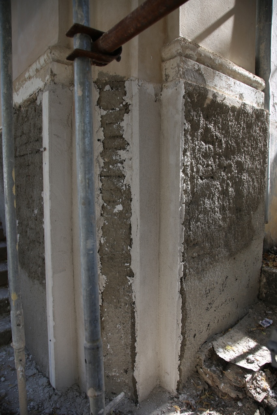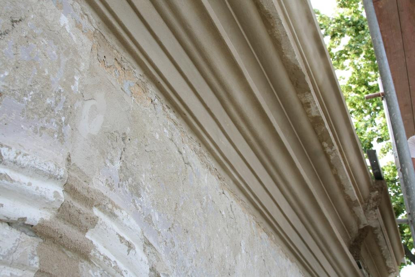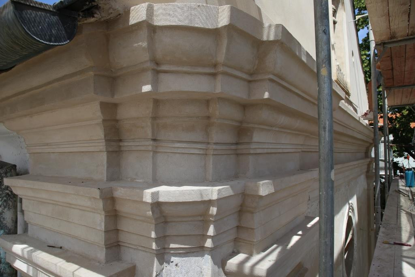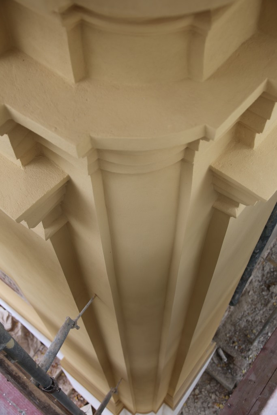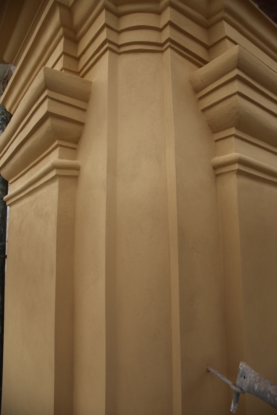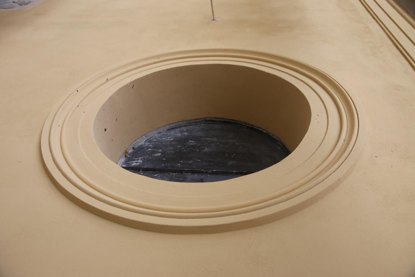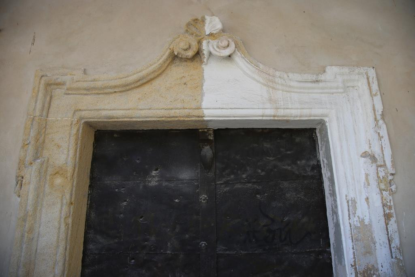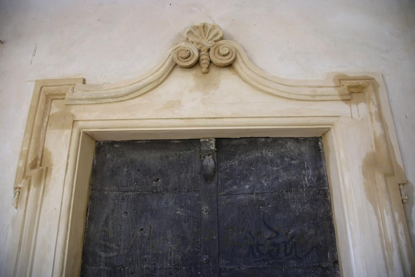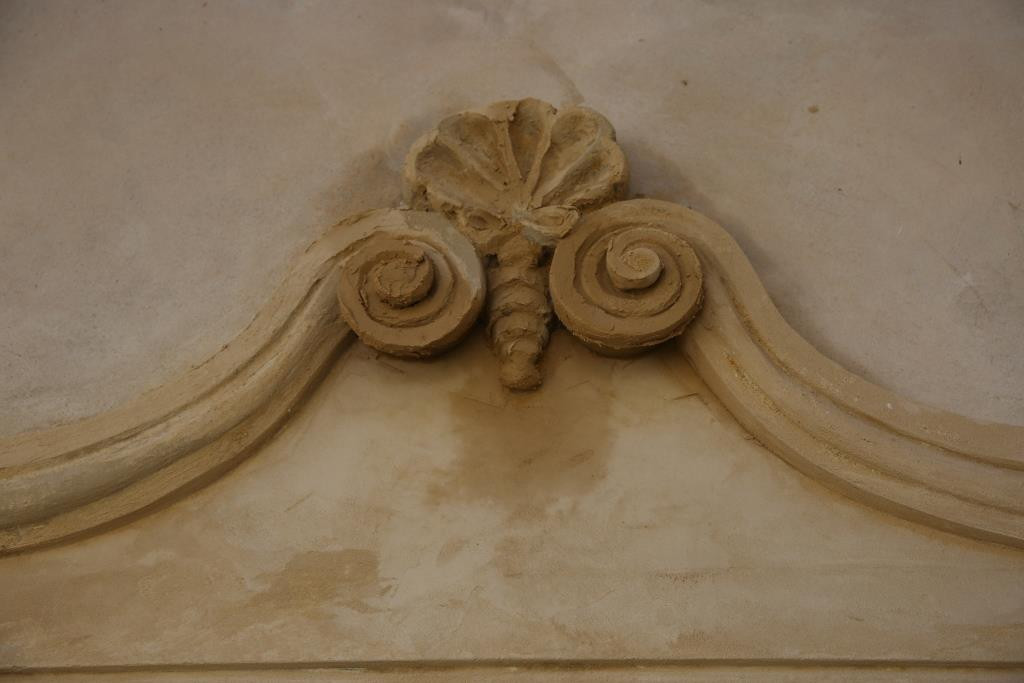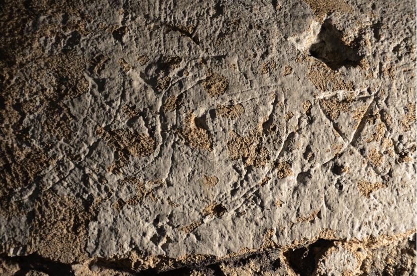We suppose the eldest walls are remnants of Medieval fortification which surrounded northeastern part of Upper Town. The subject of renovation was the masonry fence wall lining the Upper Town on the northeast side and built during the 18th or early 19th century.
Fencing wall is the border between lower part of Nitra castle – gardens of former Canonic residence (nowadays seat of The Monument Board of Nitra region) and upper part of Nitra castle. This fencing wall copies the rocky slopes of castle hill. Our aim was to restore the damaged parts of the wall. Restored above-ground part was completed in a specific way, respecting the character of original masonry.
Reinforced concrete wall was built behind the restored historical fencing wall. This wall was based on pillars which were excavated to the level of the rock massif. The massif eliminates the embankment which is behind the fencing wall.
The historical wall, which used to separate courtyard of former canonic house (now The Monument Board of Nitra) from pre-castle gardens, was destroyed in 19th century. The wall was gradually backfilled by debris from reconstructions of castle and later it collapsed. In such a situation the wall remained several decades. Thanks to the support from the EEA funds, this historic wall has been restored. It was also necessary to build a reinforced concrete wall that stabilizes the whole slope, as well as the newly-built object of Services to tourists with a viewing terrace.
.
.

